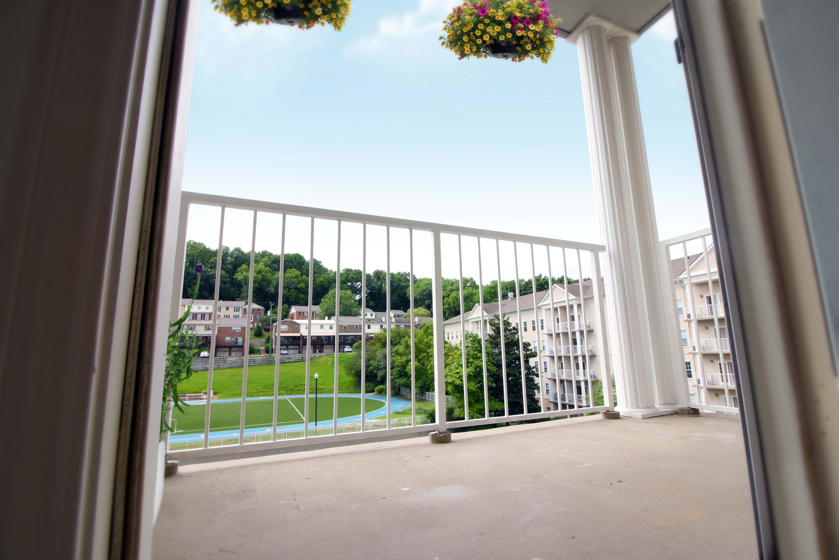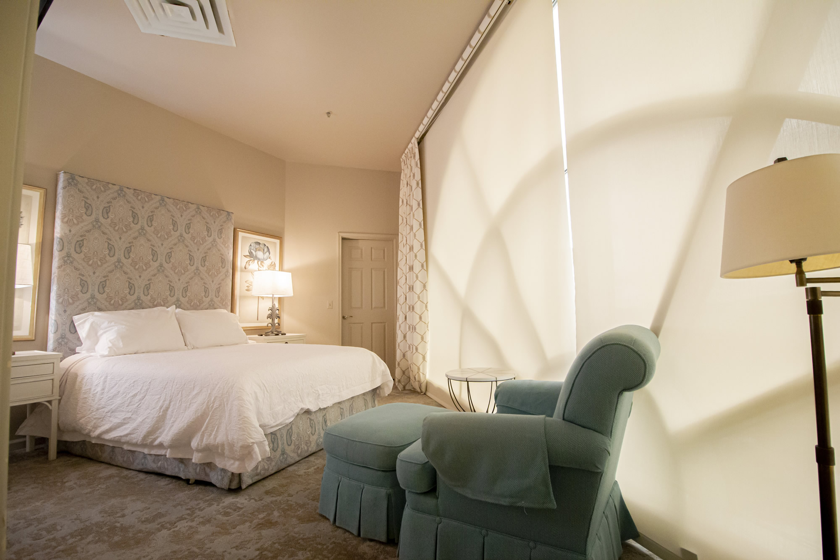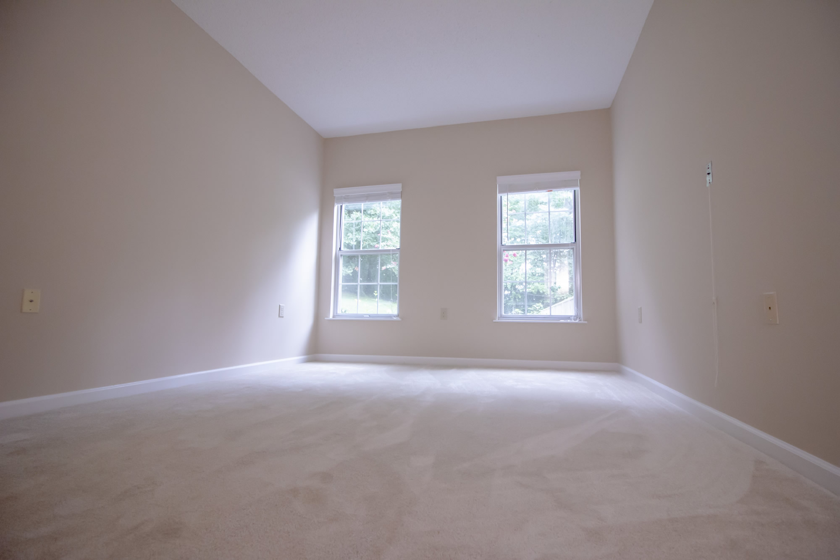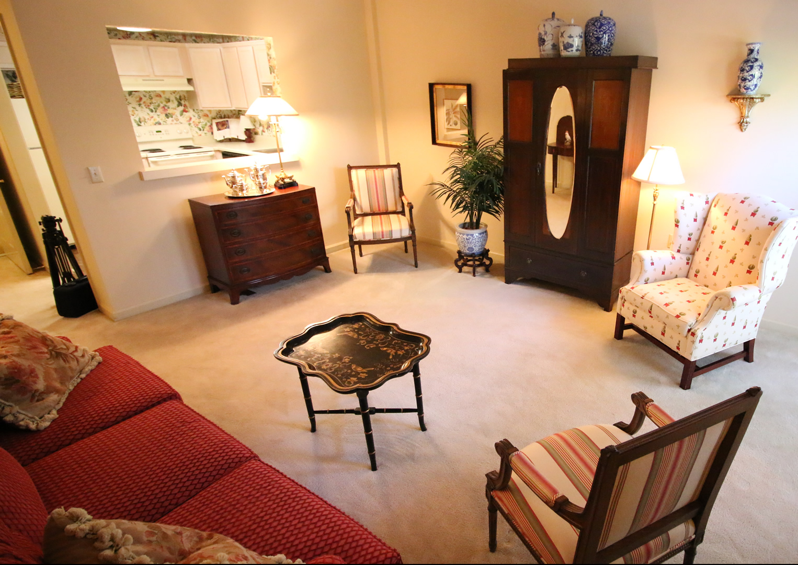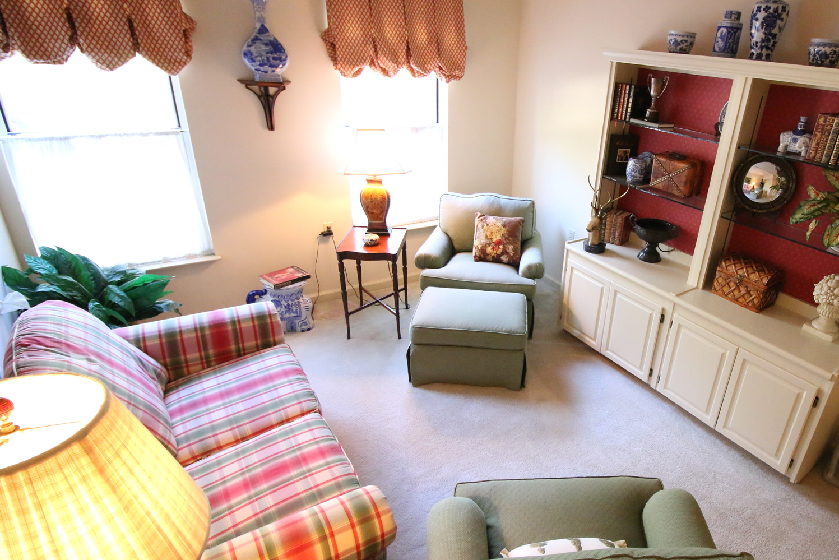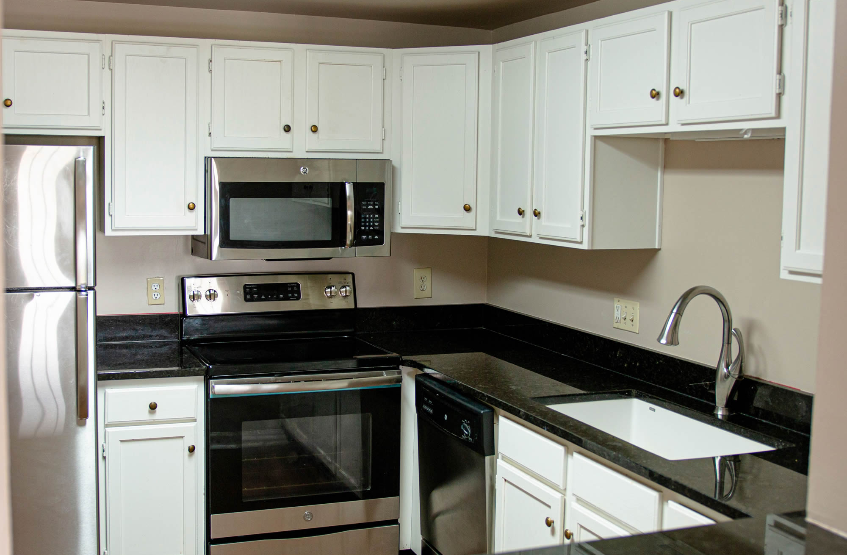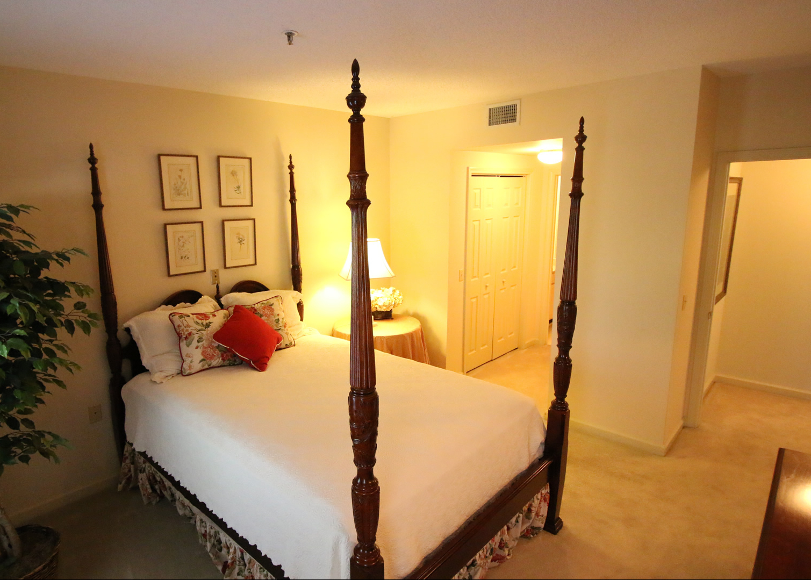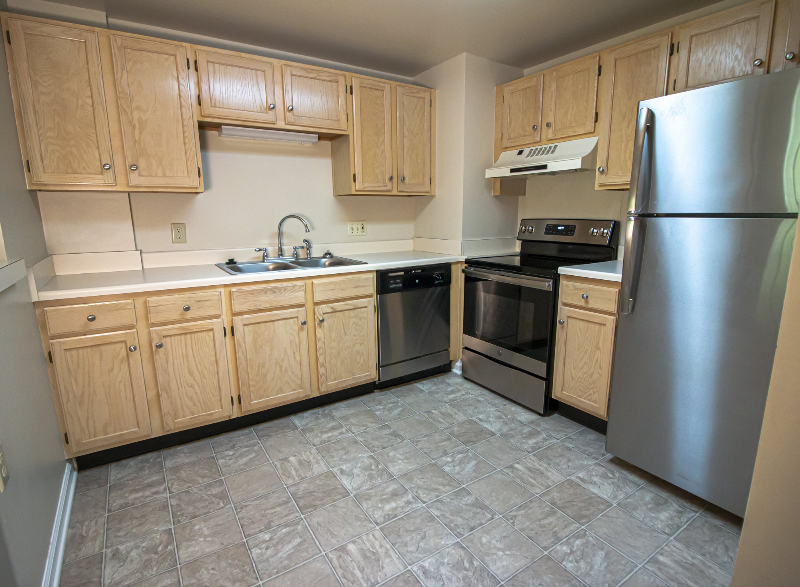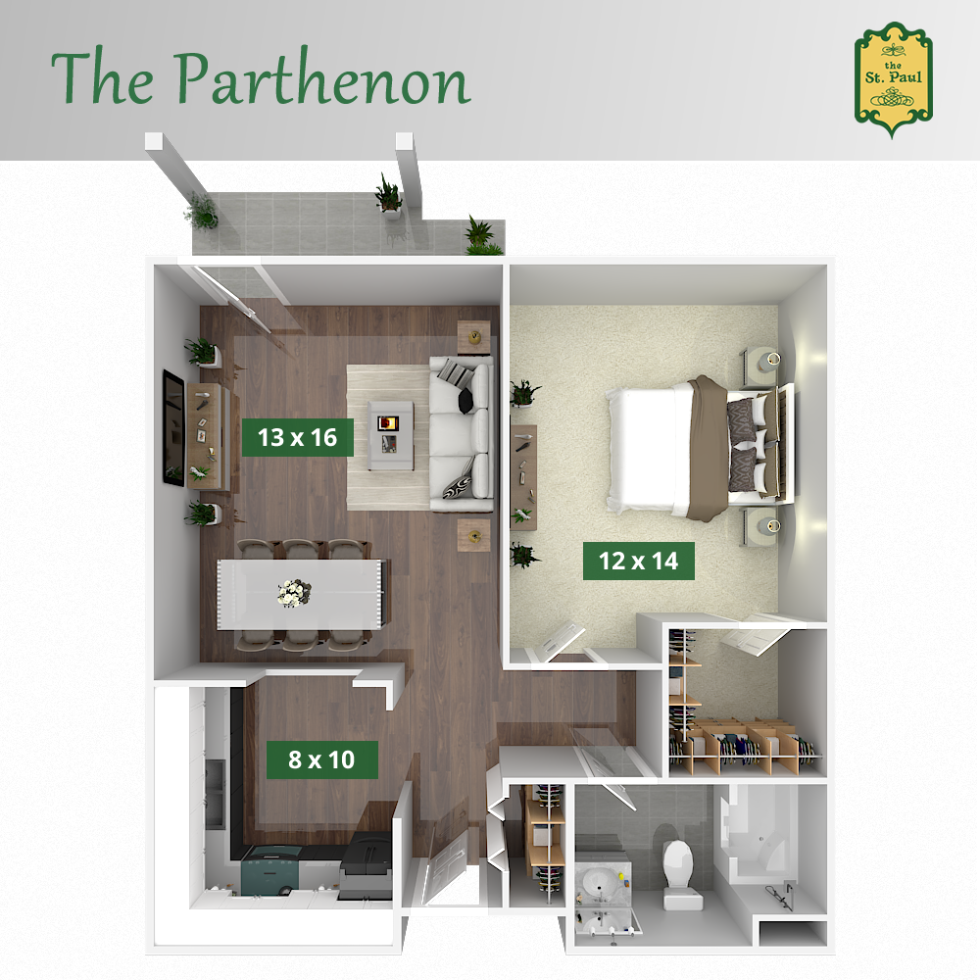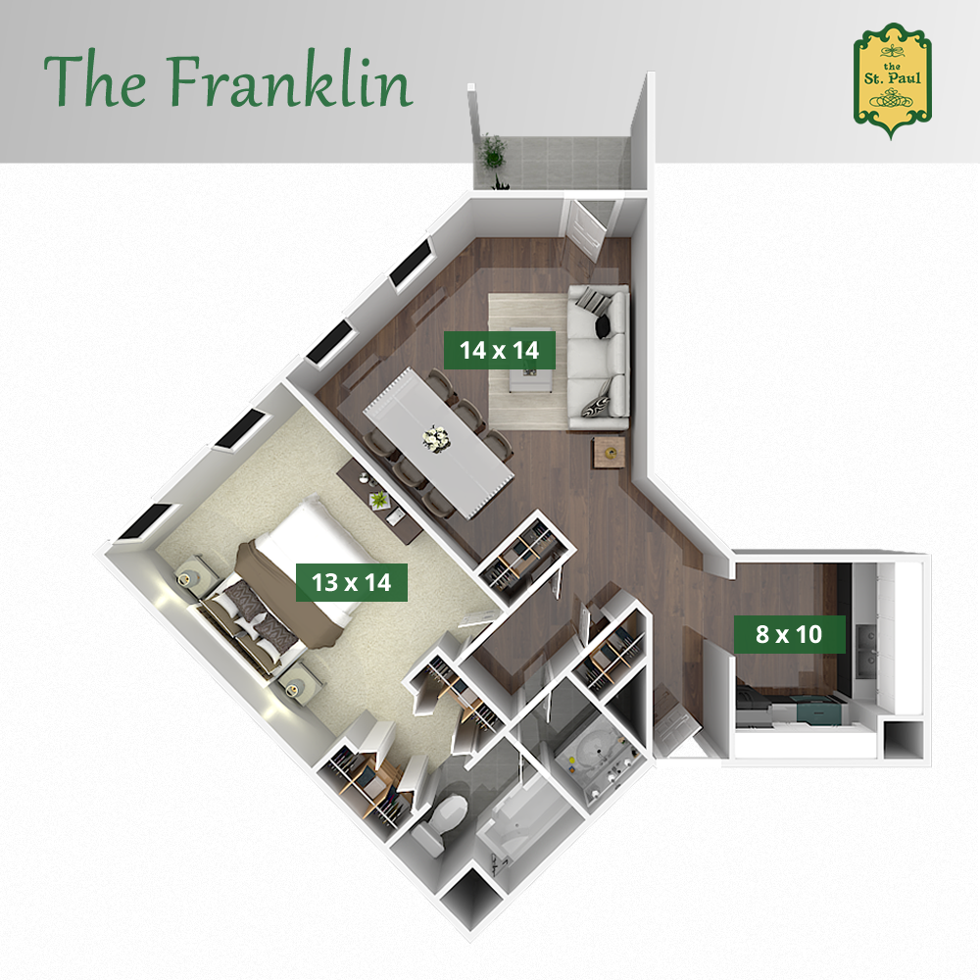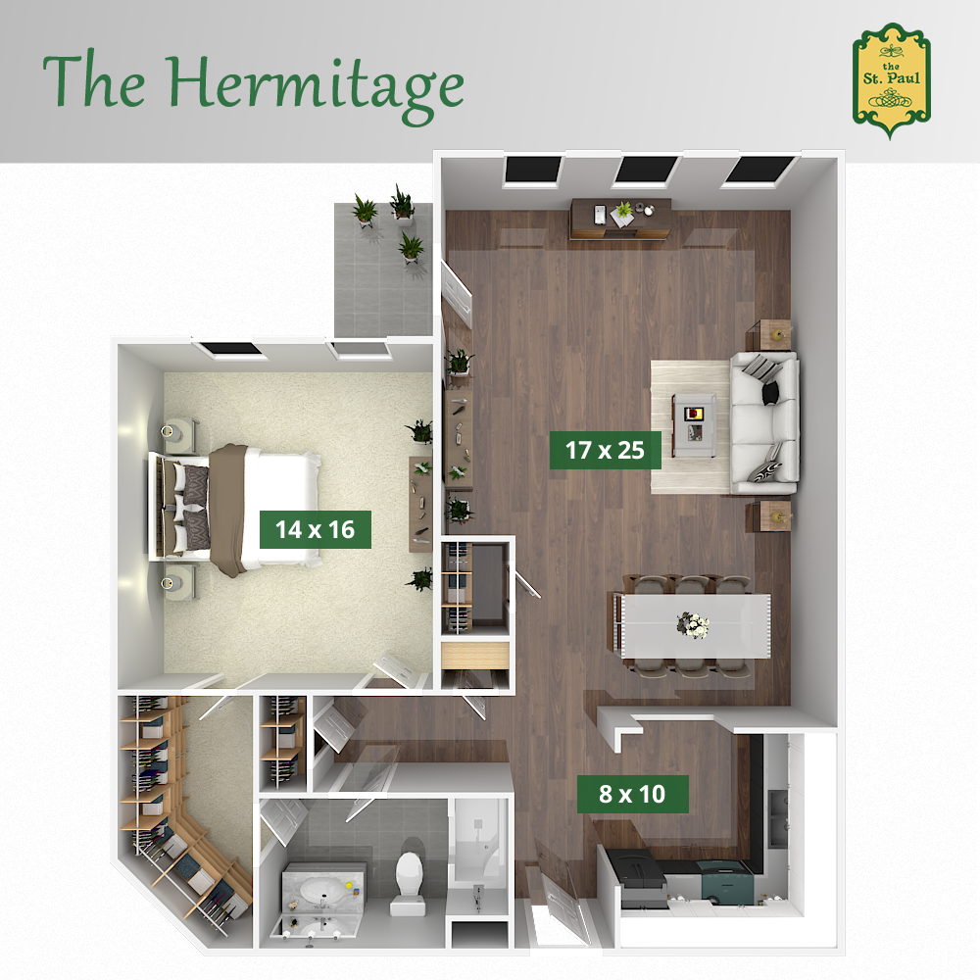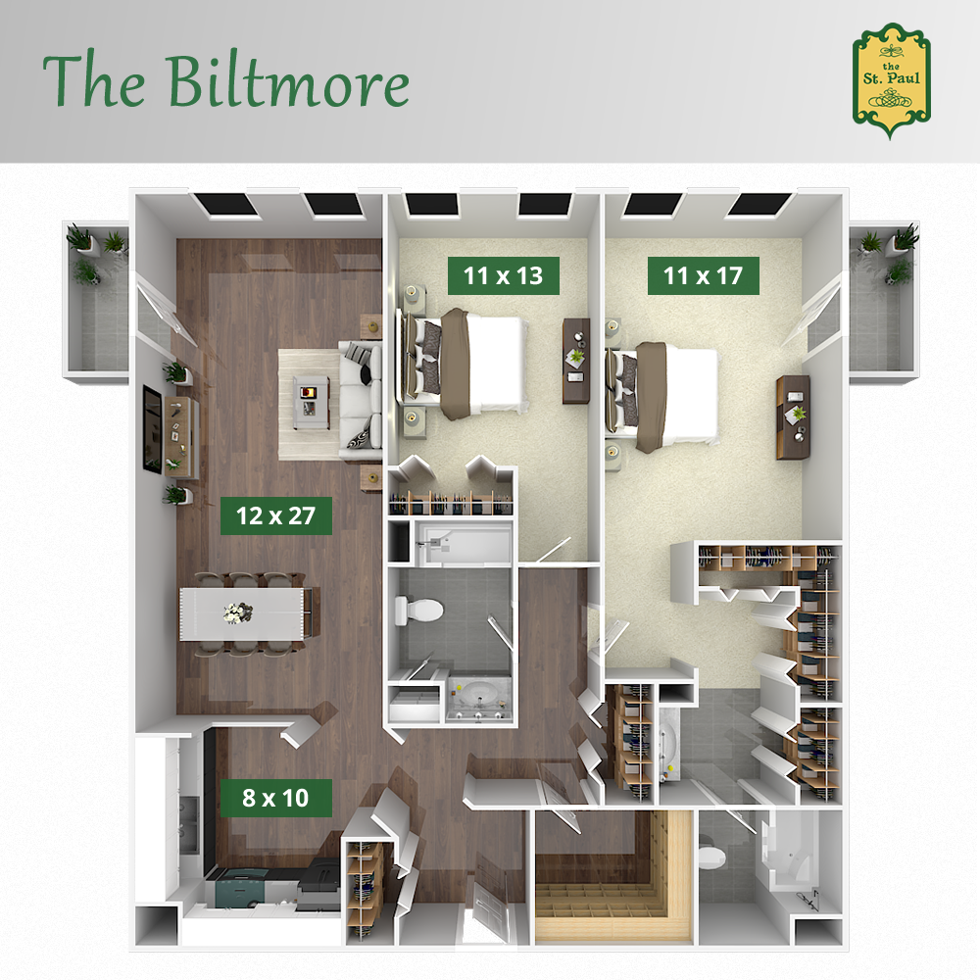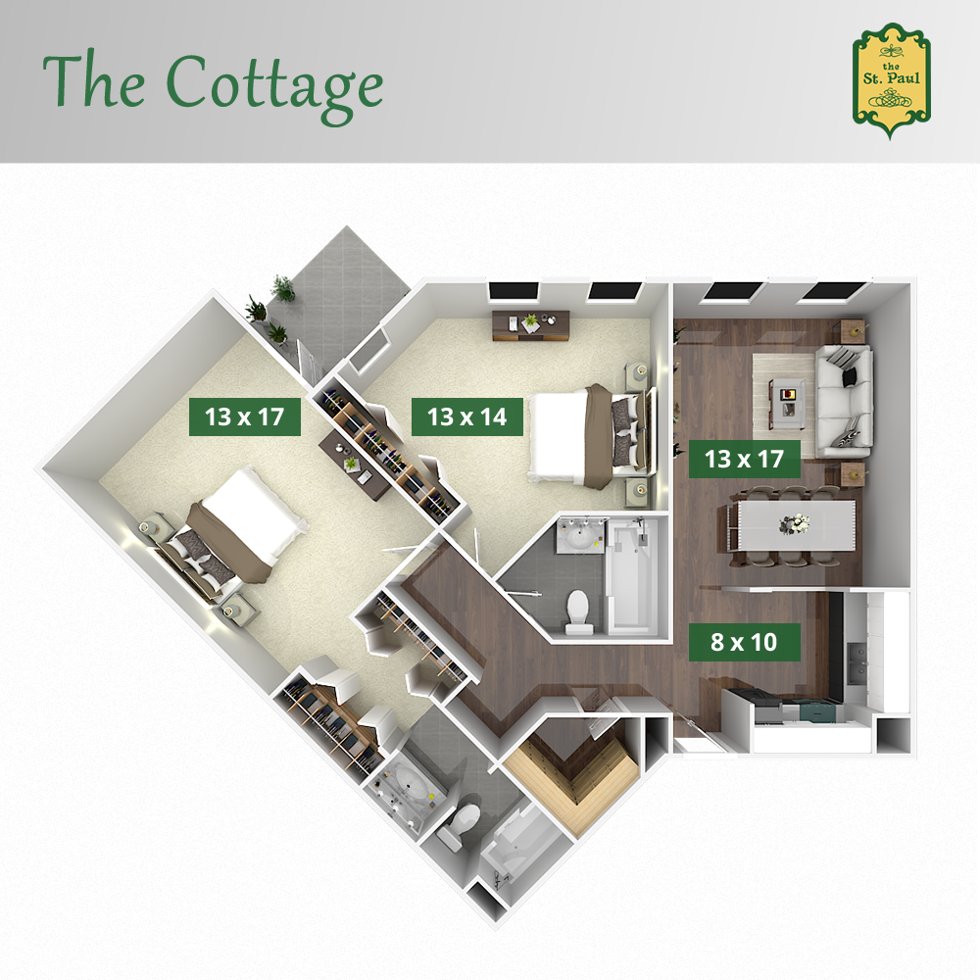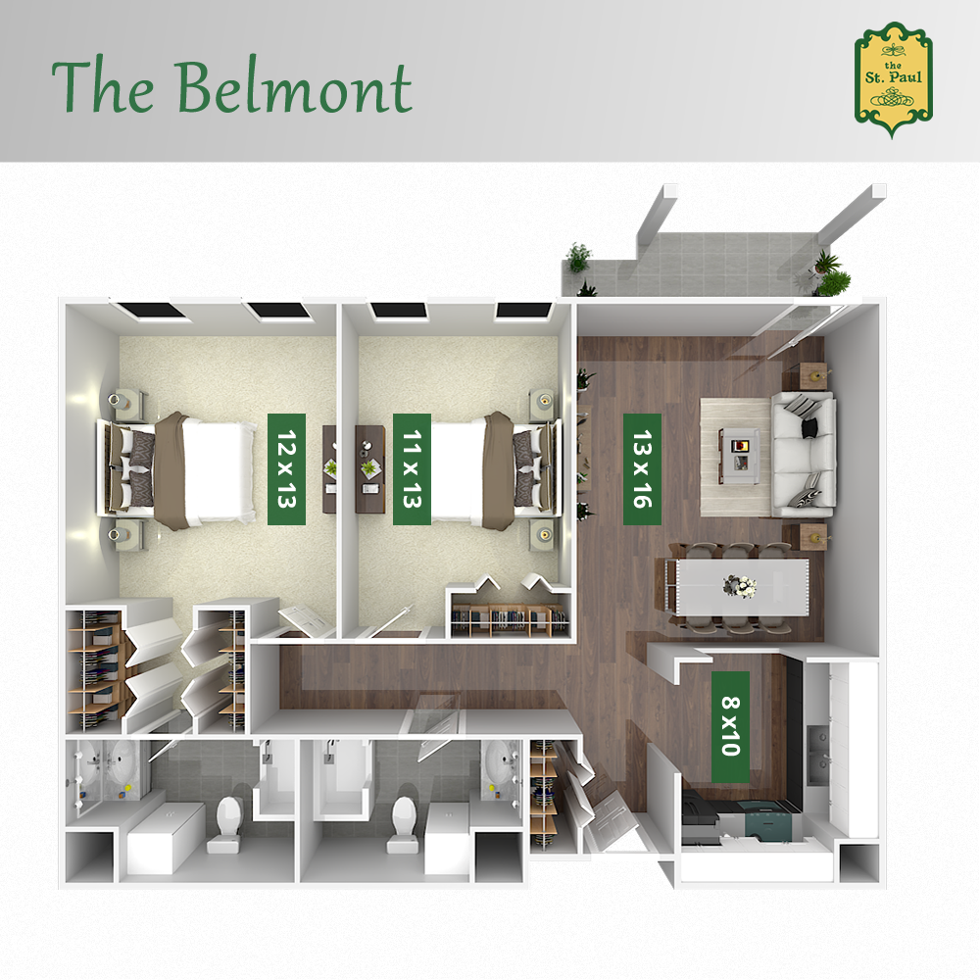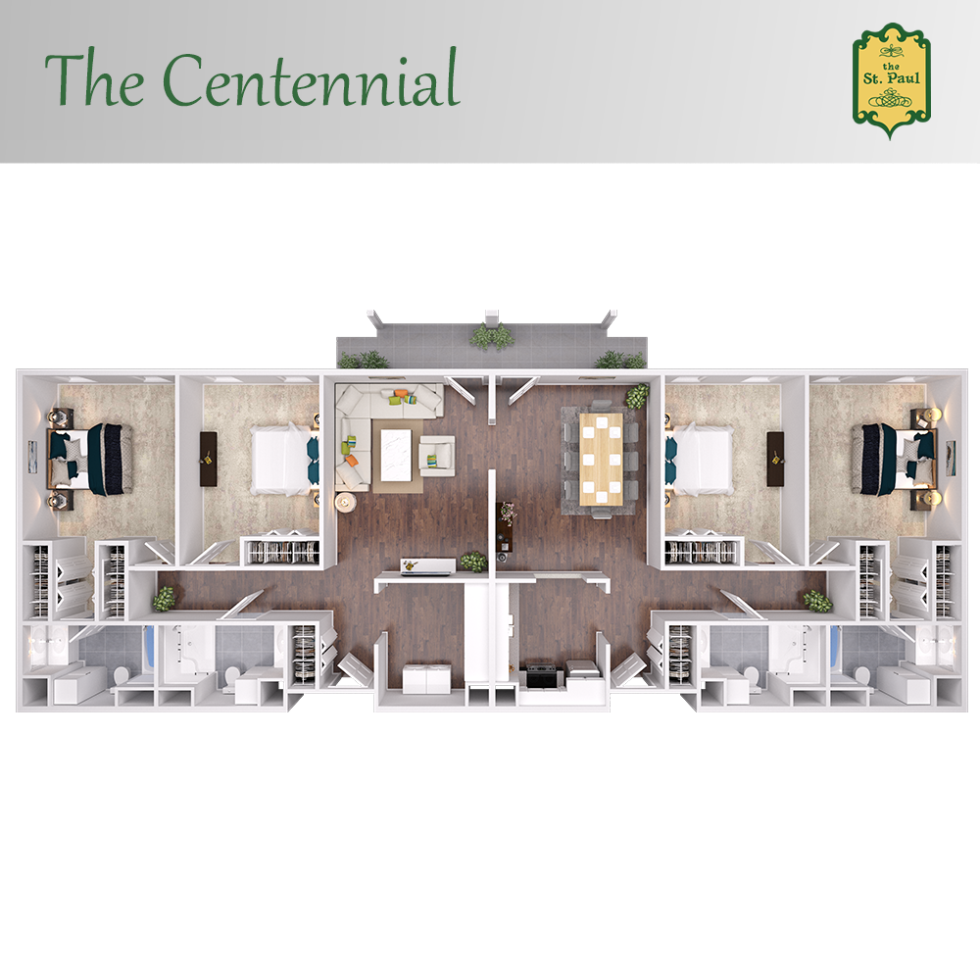FLOORPLANS
Make Yourself At Home
OUR DESIGN
The Saint Paul adapts to your needs as they come.
At The Saint Paul, we believe you and your senior loved ones shouldn’t have to change how you live in order to change where they live. Our thoughtfully designed one and two bedroom apartments are exceptionally spacious, so our residents can bring all of their treasured possessions with them. Each design features inviting decor that can be customized to suit any and all unique tastes and styles. In addition, each apartment offers a fully-equipped, eat-in kitchen, a private balcony, generous closet space, and central heating and air, as well as emergency response systems, safety rails in all bathrooms, and an optional wireless emergency response system should your senior need emergency assistance. Take a look at our floor plans to determine which one would suit your loved ones best!
THE SAINT PAUL
Video Walkthrough:
The Best Is Yet To Come
Live the life you have always dreamed of living at The Saint Paul! We take an enthusiastic, accommodating, and personalized approach to senior living, and we look forward to hearing your story and making your needs our number one priority! Your senior freedom awaits!

