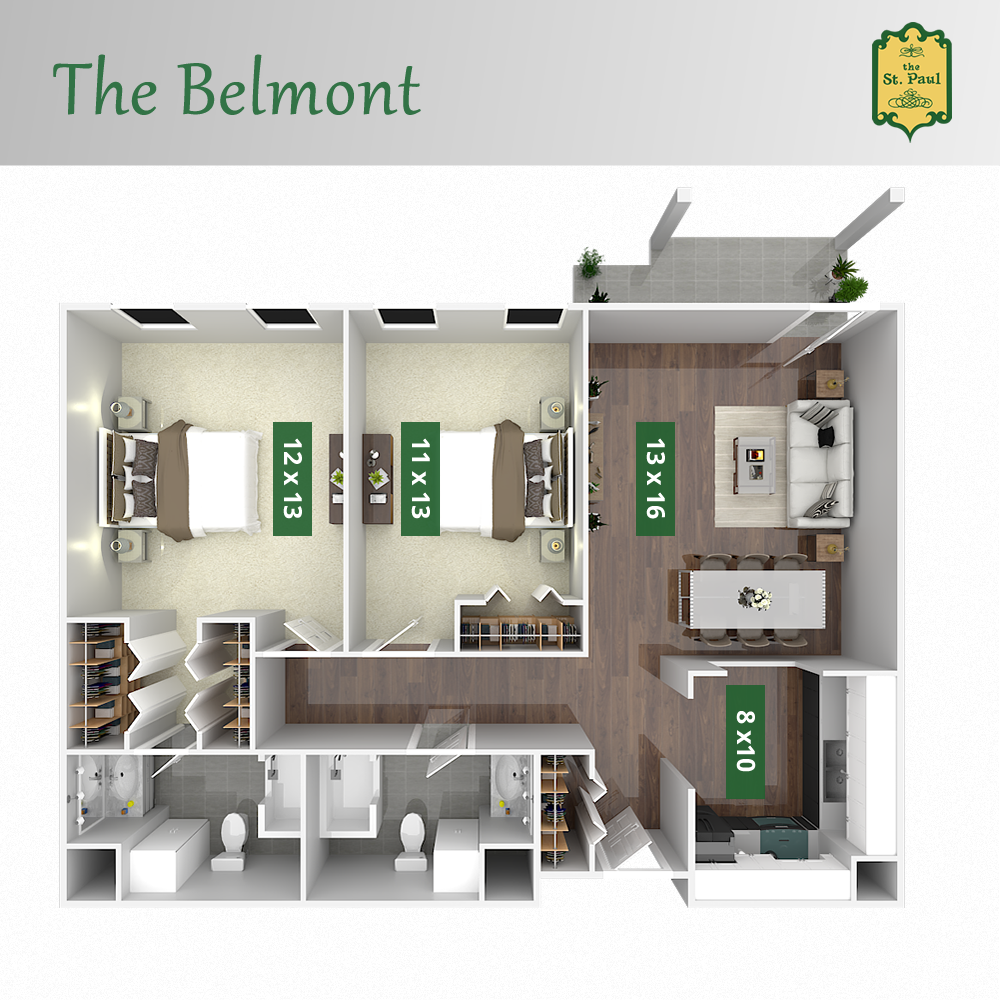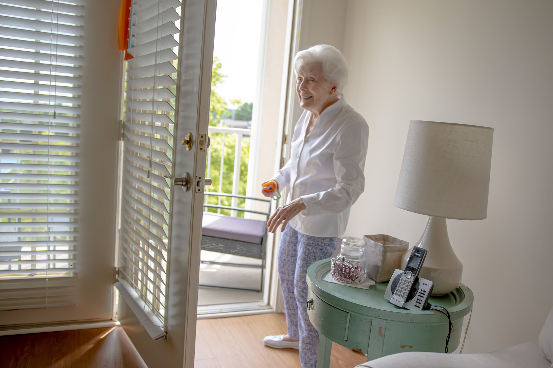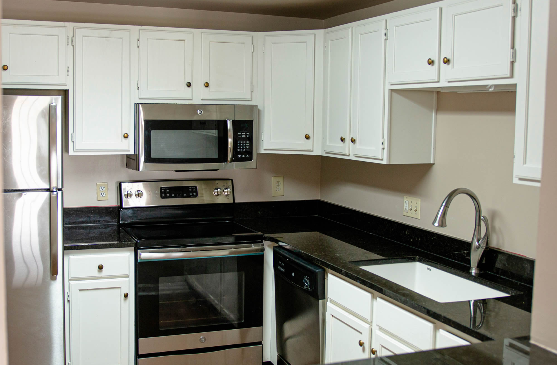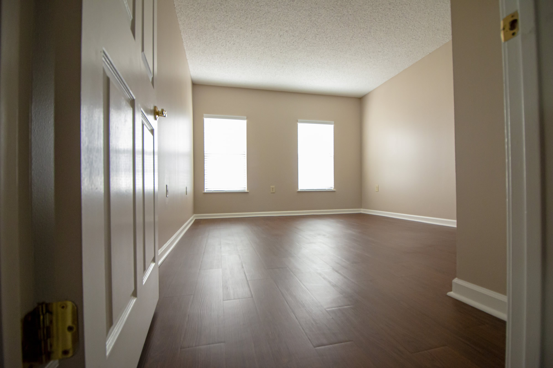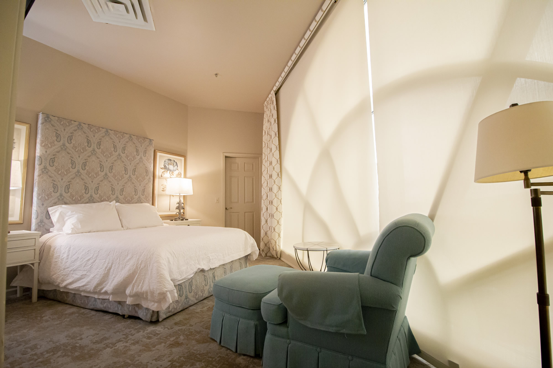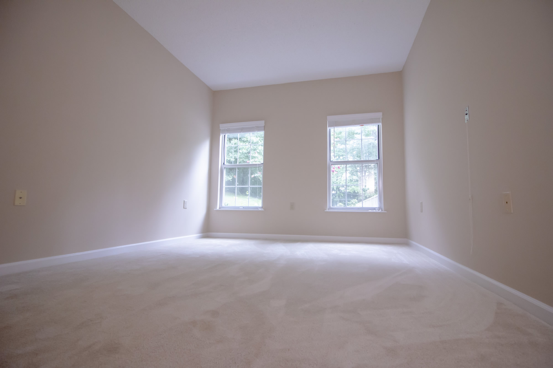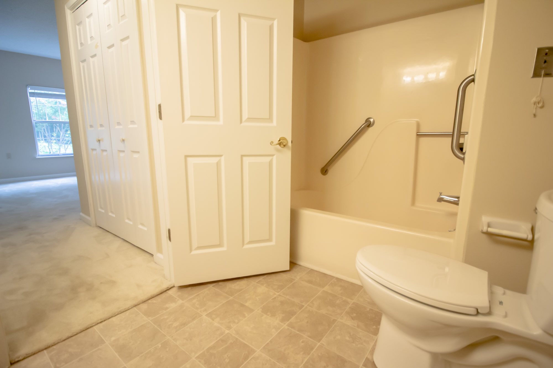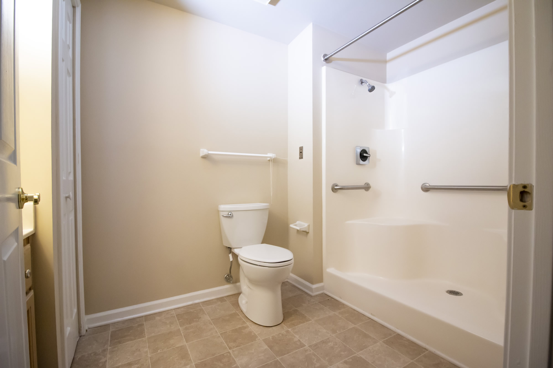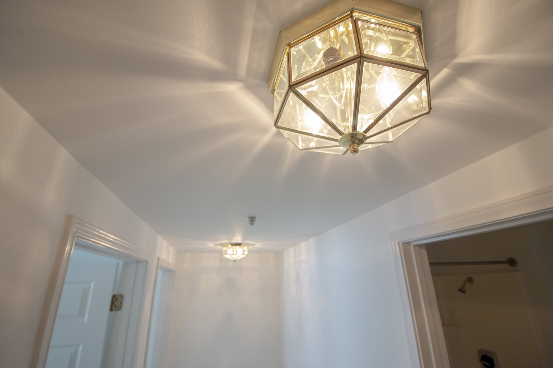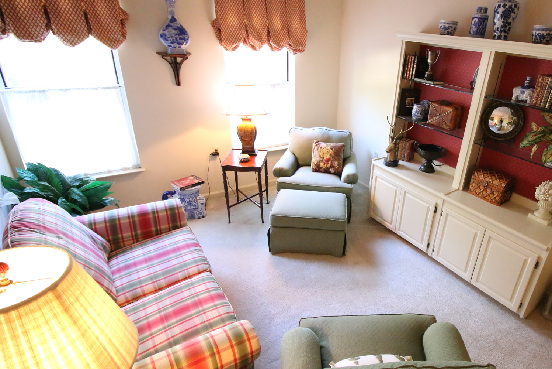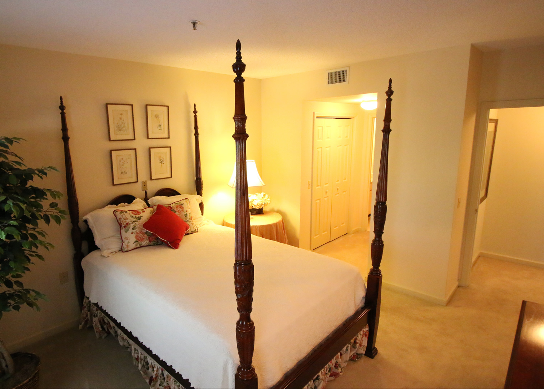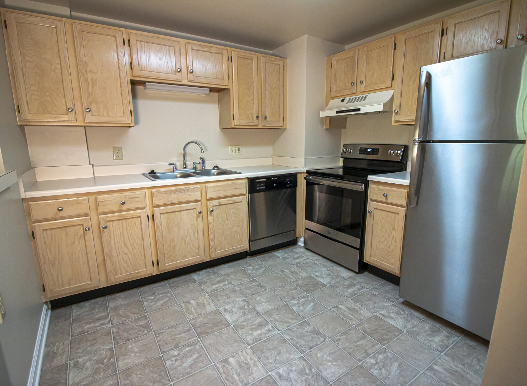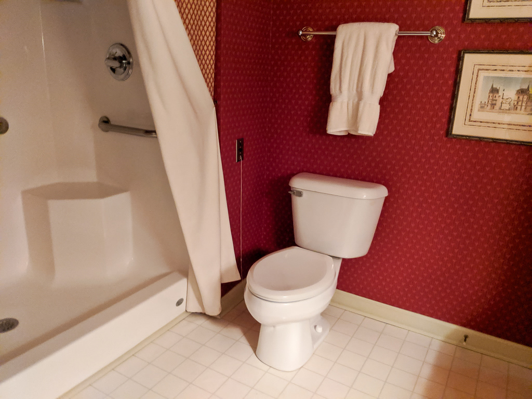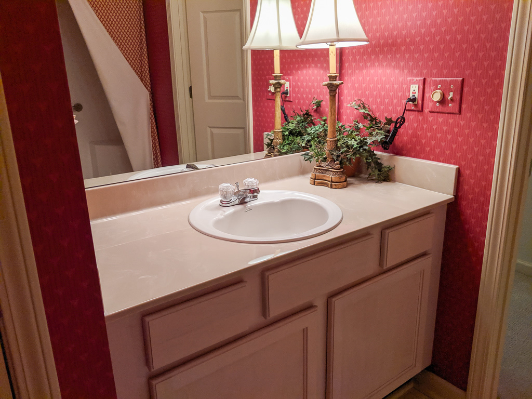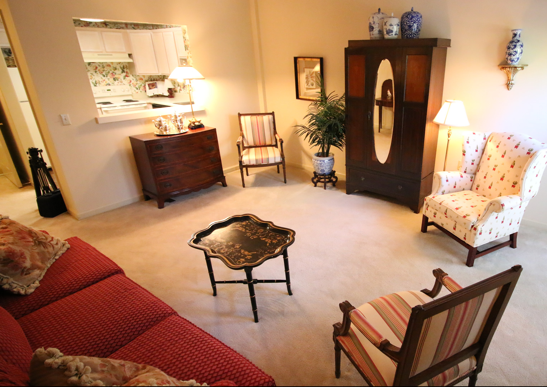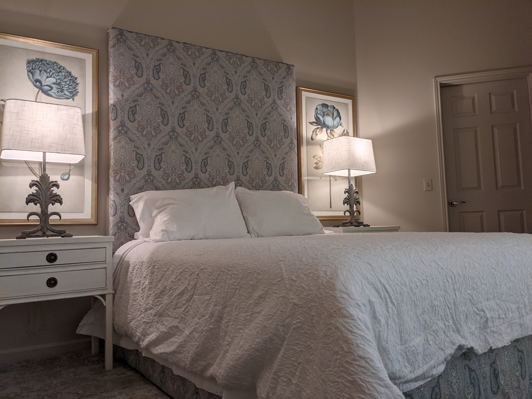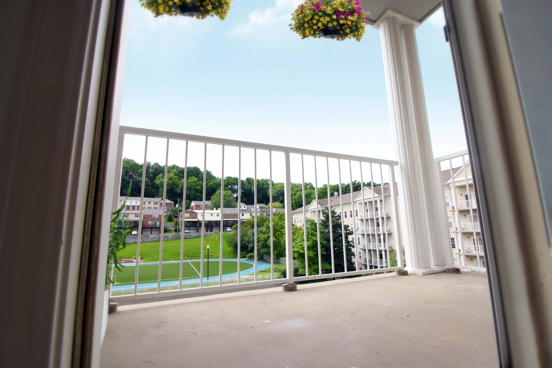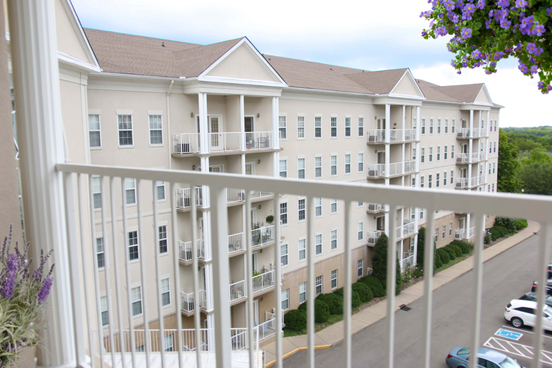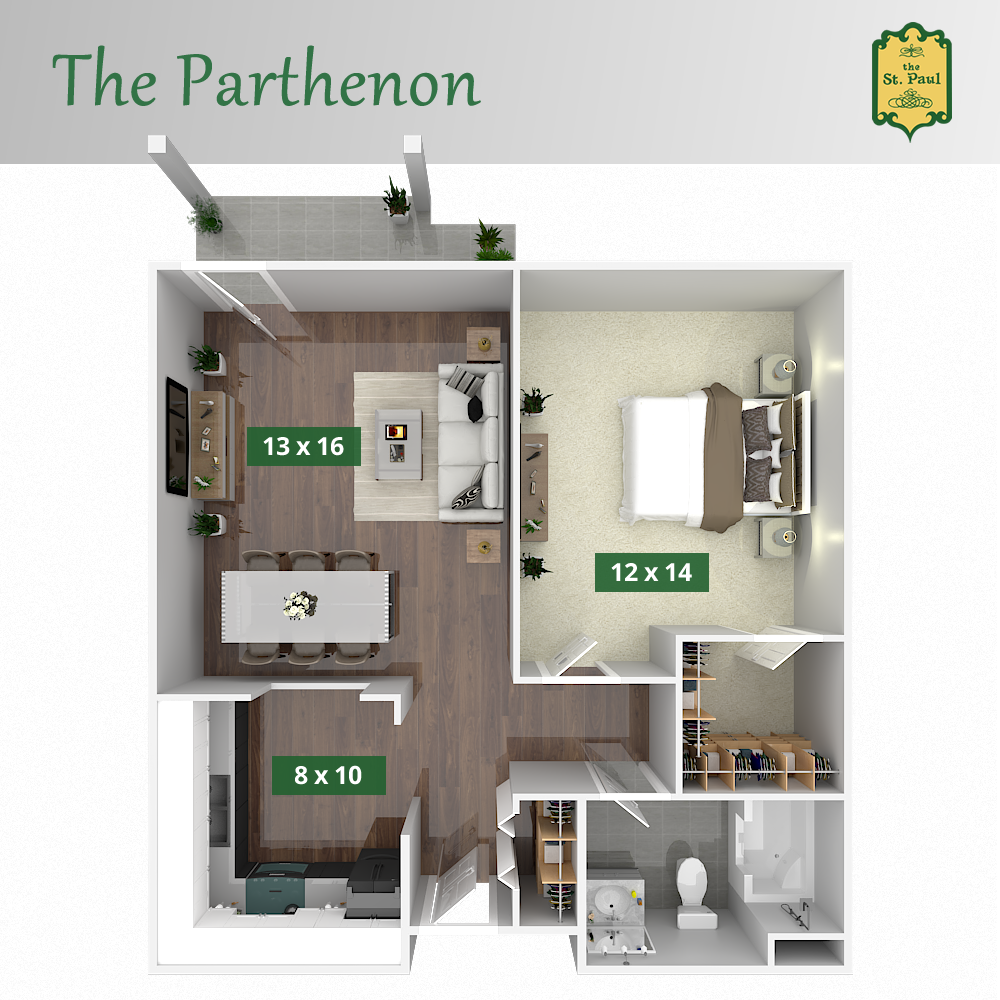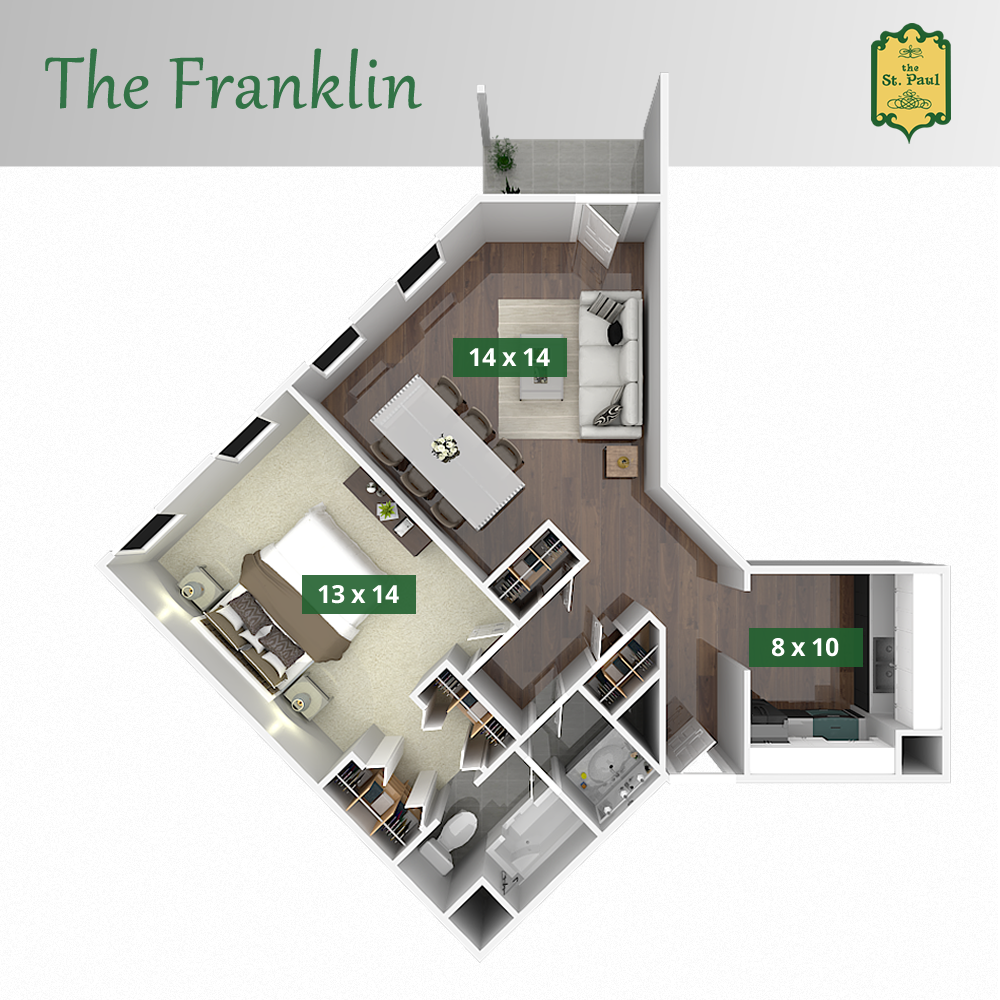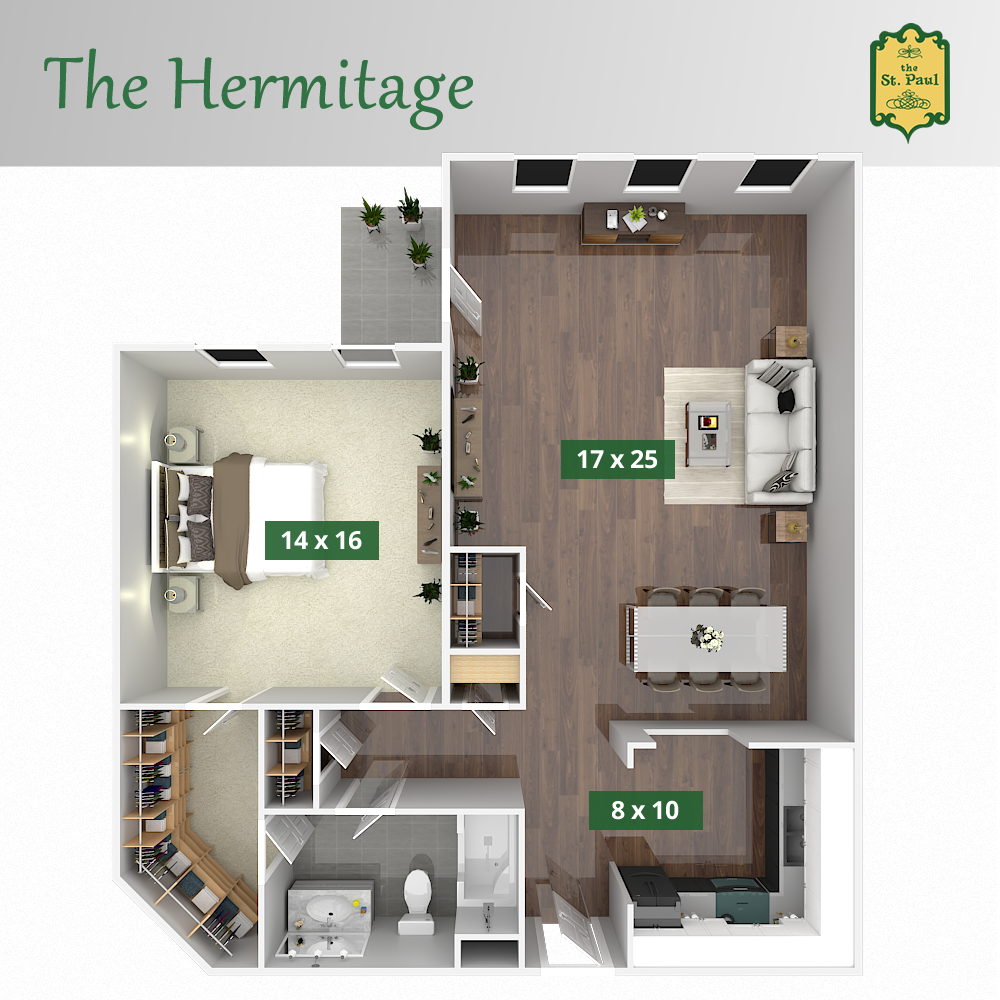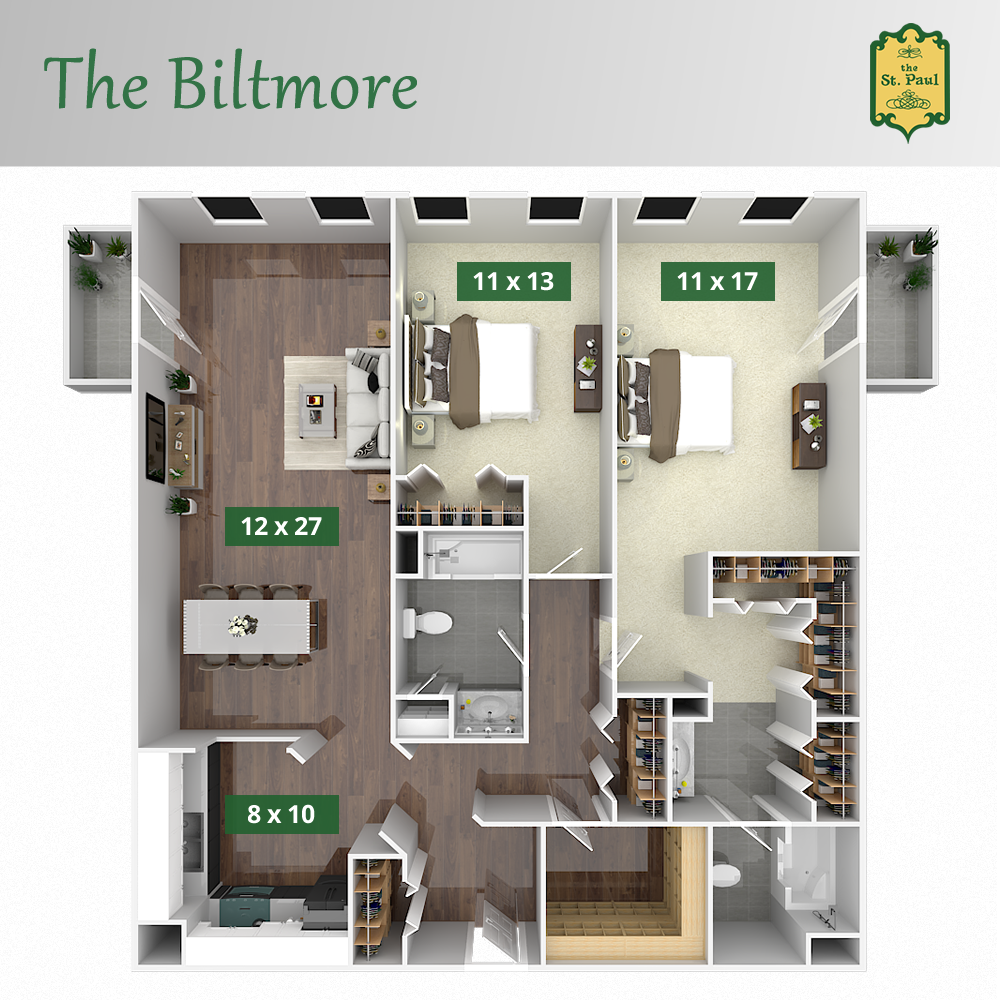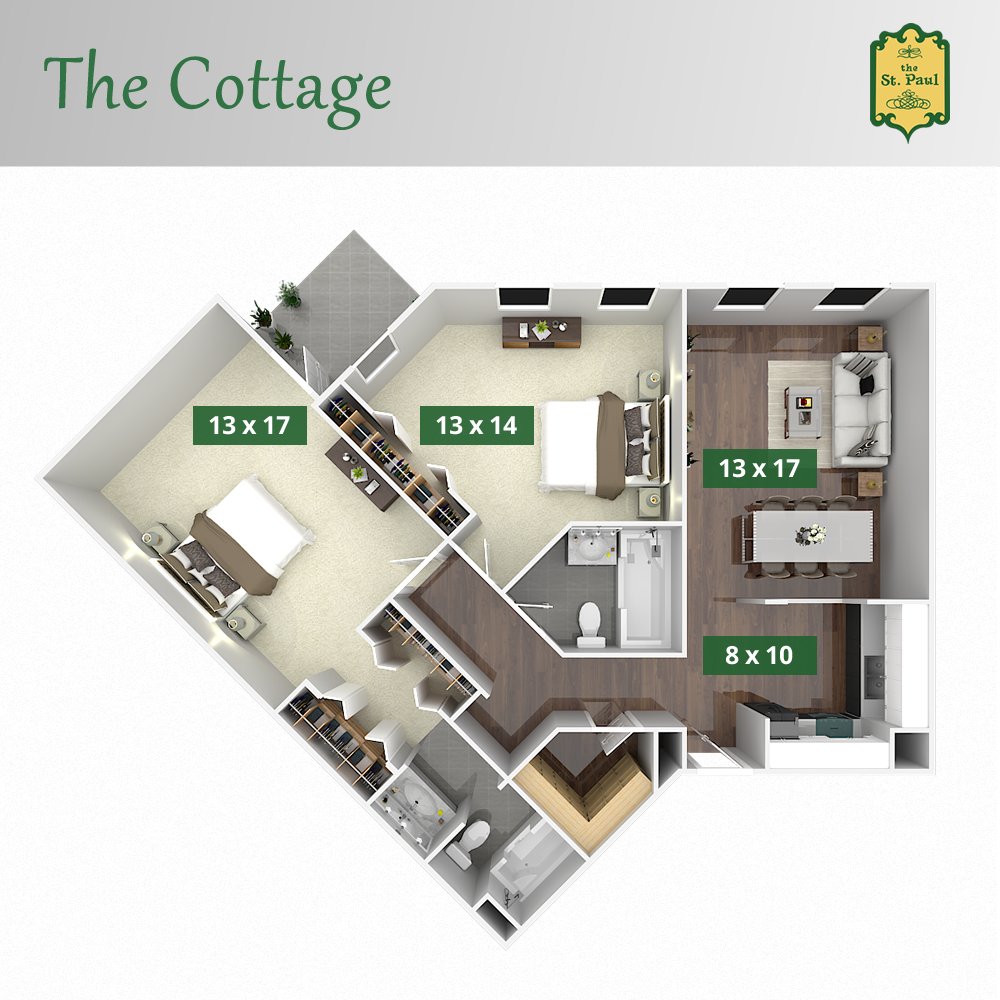As you enter The Belmont, notice your spacious eat-in kitchen to your right, your combined living and dining area and outdoor balcony straight ahead, and a hallway to your left. Take the hallway to explore your to your hall bath, your guest bedroom, and your generous master suite. Once you have reached your Master suite, you will find a large walk-in closet that leads into your own private bathroom. Your guests can share the large bathroom in the hallway, located directly across from your additional bedroom. At 1015 square feet, The Belmont Two Bedroom & Two Bath offers plenty of space for a luxurious lifestyle. Schedule a tour today!
Residences Include
- 24/7 Maintenance
- Fully Customizable Interior
- Personal Balcony
- TV and Cable Box
- Cleaning Service Twice Monthly
- Free Room Service
- Utilities

